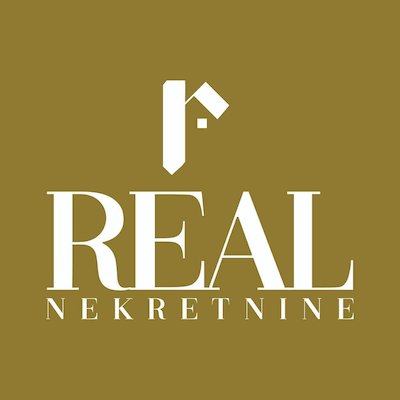Elegantna, unikatna stiliski uređena samostojeća Villa, građena po svim standardima i užancama mediteranske gradnje. Predstavlja vilu po tipu hacijende.
Sastoji se od dvije etaže, prizemlja i prvog kata ukupne površine 299,56 m2 + pomoćni objekt 87 m2 ukupne površine 386,56 m2.
U prizemlju vile nalazi se dnevni boravak i kuhinja po open space konceptu, 2 wc-a, spremište i manja soba ispod stepeništa predviđena za saunu. Iz dnevnog boravka i kuhinje izlazi se na natkrivenu terasu.
Na prvom katu nalaze se dvije velike master sobe.
Cijela vila odlikuje odličnom prostornom organizacijom za potpuno življenje i opuštanje.
Vila se nalazi u potpunoj izolaciji, okružena prekrasnom prirodom i prostranom okućnicom sa koje se pruža neoboriv pogled.
Na ograđenoj, prostranoj okućnici nalazi se raskošan endless bazen (APPIANI PLOČICE) i grill zona za nesmetano uživanje u miru i tišini.
Bazen je sa svih strana okružen prostornim segmentima za dodatno uživanje poput stola za blagovanje na natkrivenoj terasi, te sunčališta sa ležaljkama uz bazen.
Uz vilu u prizemlju nadovezuju se tri apartmana u nizu od kojih dva po 33 m2 i jedan od 18 m2.
Iza Vile nalazi se pomoćni objekt podijeljen u dvije zone (87 m2) od kojih jedna služi također kao apartman od 43,5 m2, dok drugi dio služi kao rekreativna zona (teretana, biljar ,konoba)
Unutrašnjost vile luksuzno je opremljena sa visokokvalitetnim namještajem po mjeri.
Villa je opremljena sustavom videonadzora s mogućnošću upravljanja putem pametnog telefona, alarmnim sustavom i daljinskim otvaranjem ulazne kapije.
Ova oza mira idealno je mjesto za sve koji žele istinski odmor, luksuz i udobnost.
Cijenjeni klijenti, razgled nekretnine moguć je isključivo uz potpisani posrednički ugovor koji je temelj za daljnju suradnju, kao i za naplatu provizije, a sve sukladno Zakonu o posredovanju u prometu nekretnina.
Agencija 'Real nekretnine' kao ovlašteni posrednik u prometu nekretninama, za uslugu posredovanja u trenutku sklapanja predugovora ili ugovora:
- kupnji, naplaćuje posredničku naknadu u iznosu od 3 % + PDV od UGOVORENE KUPOPRODAJNE CIJENE
- najmu naplaćuje jednu ugovorenu mjesečnu najamninu.
Minimalna agencijska provizija iznosi 1.000€ +PDV, za sve iznose manje od 30.000€, u kunskoj protuvrijednosti.
Elegante, einzigartige, stilvoll eingerichtete freistehende Villa, die nach allen Standards und Gepflogenheiten des mediterranen Bauwesens gebaut wurde. Es handelt sich um eine Villa vom Typ Hacienda.
Es besteht aus zwei Etagen, Erdgeschoss und erster Stock mit einer Gesamtfläche von 299,56 m2 + Nebengebäude 87 m2 mit einer Gesamtfläche von 386,56 m2.
Im Erdgeschoss der Villa befinden sich ein Wohnzimmer und eine Küche nach dem Open-Space-Konzept, 2 Toiletten, ein Abstellraum und ein kleinerer Raum unter der Treppe, der für die Sauna vorgesehen ist. Vom Wohnzimmer und der Küche aus gelangt man auf eine überdachte Terrasse.
Im ersten Stock befinden sich zwei große Master-Räume.
Die gesamte Villa zeichnet sich durch eine hervorragende räumliche Organisation für komplettes Wohnen und Entspannen aus.
Die Villa befindet sich in völliger Abgeschiedenheit, umgeben von wunderschöner Natur und einem weitläufigen Garten mit einem unwiderlegbaren Blick.
Auf dem eingezäunten, großzügigen Garten befindet sich ein luxuriöser Endlospool (APPIANI TILES) und eine Grillzone für ungestörten Genuss in Ruhe.
Der Pool ist allseitig von den Raumsegmenten für zusätzlichen Genuss umgeben, wie z.B. dem Esstisch auf der überdachten Terrasse und der Liegewiese mit Liegestühlen am Pool.
Neben der Villa im Erdgeschoss befinden sich drei Wohnungen in einer Reihe, von denen zwei 33 m2 und eine 18 m2 groß sind.
Hinter der Villa befindet sich eine Nebenanlage, die in zwei Zonen (87 m2) unterteilt ist, von denen eine auch als Wohnung von 43,5 m2 dient, während der andere Teil als Erholungszone (Fitnessraum, Billard, Taverne) dient.Das Innere der Villa ist luxuriös mit hochwertigen, maßgefertigten Möbeln ausgestattet.
Die Villa ist mit einem Videoüberwachungssystem ausgestattet, das über ein Smartphone, eine Alarmanlage und eine Fernöffnung des Eingangstors gesteuert werden kann.Diese Oza Mira ist ein idealer Ort für alle, die wahre Erholung, Luxus und Komfort wünschen.
Elegant, unique stylishly decorated detached Villa, built according to all standards and customs of Mediterranean construction. It represents a villa by hacienda type.
It consists of two floors, ground floor and first floor with a total area of 299.56 m2 + auxiliary building 87 m2 with a total area of 386.56 m2.
On the ground floor of the villa there is a living room and kitchen according to the open space concept, 2 toilets, a storage room and a smaller room under the stairs designed for sauna. From the living room and kitchen there is an exit to a covered terrace.
On the first floor there are two large master rooms.
The whole villa is characterized by an excellent spatial organization for complete living and relaxation.
The villa is located in complete isolation, surrounded by beautiful nature and a spacious garden with an irrefutable view.
On the fenced, spacious garden there is a luxurious endless pool (APPIANI TILES) and a grill zone for undisturbed enjoyment in peace and quiet.
The pool is surrounded on all sides by the spatial segments for additional enjoyment such as the dining table on the covered terrace, and the sunbathing area with sun loungers by the pool.
Next to the villa on the ground floor there are three apartments in a row, two of which are 33 m2 and one of 18 m2.
Behind the Villa there is an auxiliary facility divided into two zones (87 m2) of which one also serves as an apartment of 43.5 m2, while the other part serves as a recreational zone (gym, billiards, tavern).The interior of the villa is luxuriously equipped with high-quality custom-made furniture.
The villa is equipped with a video surveillance system with the ability to control via smartphone, alarm system and remote opening of the entrance gate.
This oza mira is an ideal place for all those who want true rest, luxury and comfort.












